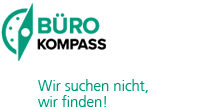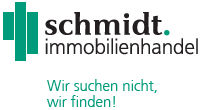Exposé
Pretty office and service space in Neubiberg
 Raised floor
Raised floor
 Cooling / air cond. system: Air conditioning/cooling system optional
Cooling / air cond. system: Air conditioning/cooling system optional
 Cabling
Cabling
 Sunshades
Sunshades
 Lighting: Grid lighting
Lighting: Grid lighting
 Roof terrace / balcony
Roof terrace / balcony
Units
| Unit/Storey | BT A-F 1 | BT A-F 2 | BT C-F 1 | BT C-F 2 | BT C-F 3 | Total |
| EG | – | – | 750 sqm 12,50 €/sqm | 4.299 sqm 12,50 €/sqm | 366 sqm 12,50 €/sqm | 5.415 sqm |
| 1. OG | – | – | 750 sqm 12,50 €/sqm | 2.521 sqm 12,50 €/sqm | – | 3.271 sqm |
| 2. OG | 750 sqm 12,50 €/sqm | 5.342 sqm 12,50 €/sqm | – | – | – | 6.092 sqm | Total | 750 sqm | 5.342 sqm | 1.500 sqm | 6.820 sqm | 366 sqm | 14.778 sqm |
Details
Description
The prestigious and multifunctional office campus has a total area of approx. 25,500 sqm. The office property is divided into eight buildings which are connected to each other by a crossbar, thus enabling the use of several buildings in the form of a continuous area. Each building has a prestigious entrance area.
On the first floor, there is up to 5,000 square meters of connected service or hybrid space or laboratory space with delivery options. There is one elevator per building section. The office areas are equipped with cavity flooring, external, centrally and decentrally controlled electric sun protection, louvre lamps, cabling (CAT 5E or CAT 6), access control system and carpeting. The layout of the office space will be arranged according to the tenants wishes. Air conditioning split units can be retrofitted at the tenants request. Parking spaces can be rented in the buildings own underground garage and outside. There is a canteen in the building.
Energy certificate
Issue date:Access and infrastructure







Notes
If you click on this card, a request will be sent to Google with your IP address Privacy Information
You can change this under privacy settings.




