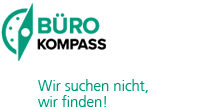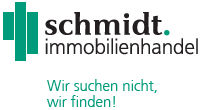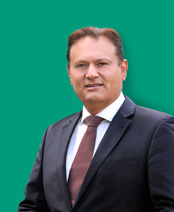Exposé
Modern office spaces in the 88north
 Raised floor
Raised floor
 Cooling / air cond. system: Thermo-active building systems
Cooling / air cond. system: Thermo-active building systems
 Cabling
Cabling
 Sunshades
Sunshades
 Lighting: Suspended / floor lamp
Lighting: Suspended / floor lamp
 Green Building: LEED certificate in gold
Green Building: LEED certificate in gold
 Roof terrace / balcony
Roof terrace / balcony
Units
| Unit/Storey | ME 08 | ME 17 | ME 18 | ME 28 | ME 29 | ME 33 | ME 43 | ME 44 | ME 46 | ME 67 | ME 68 | Total |
| EG | 806 sqm 22,00 €/sqm | – | – | – | – | – | – | – | – | – | – | 806 sqm |
| 1. OG | – | 484 sqm 22,00 €/sqm | 496 sqm 22,00 €/sqm | – | – | – | – | – | – | – | – | 980 sqm |
| 2. OG | – | – | – | 483 sqm 22,00 €/sqm | 495 sqm 22,00 €/sqm | 290 sqm 22,00 €/sqm | – | – | – | – | – | 1.268 sqm |
| 3. OG | – | – | – | – | – | – | 480 sqm 22,00 €/sqm | 588 sqm 22,00 €/sqm | 544 sqm 22,00 €/sqm | – | – | 1.612 sqm |
| 5. OG | – | – | – | – | – | – | – | – | – | 463 sqm 22,00 €/sqm | 475 sqm 22,00 €/sqm | 938 sqm | Total | 806 sqm | 484 sqm | 496 sqm | 483 sqm | 495 sqm | 290 sqm | 480 sqm | 588 sqm | 544 sqm | 463 sqm | 475 sqm | 5.604 sqm |
Details
Description
With the "88north" an expressive office building was created by the renowned architectural office BRT,a Bothe Richter Teherani. This is characterized by its diverse development options - with ten easily recognizable entrances and five large lobbies as well as a high level of functionality and efficient use of space.
The flexible floor plans allow any type of tenant-specific division of space. Both single, double and large-room solutions can be implemented. The intelligent architecture of the high-quality office building ensures a pleasant working atmosphere. Walk-in roof terrace, green inner courtyards and outdoor areas invite you to linger. The office space is highly efficient and will be divided according to tenant requirements. The most modern equipment includes, among other things, cooling by means of component activation with environmentally friendly use of groundwater, a cavity floor and external sun protection that can be electrically controlled room by room. Optionally, the office units can be fully air-conditioned. A gym with a swimming pool is located directly in the house. Parking spaces are available in the spacious underground car park and storage areas are available for rent on the mezzanine floor.
Energy certificate
Issue date:Access and infrastructure







Notes
If you click on this card, a request will be sent to Google with your IP address Privacy Information
You can change this under privacy settings.




